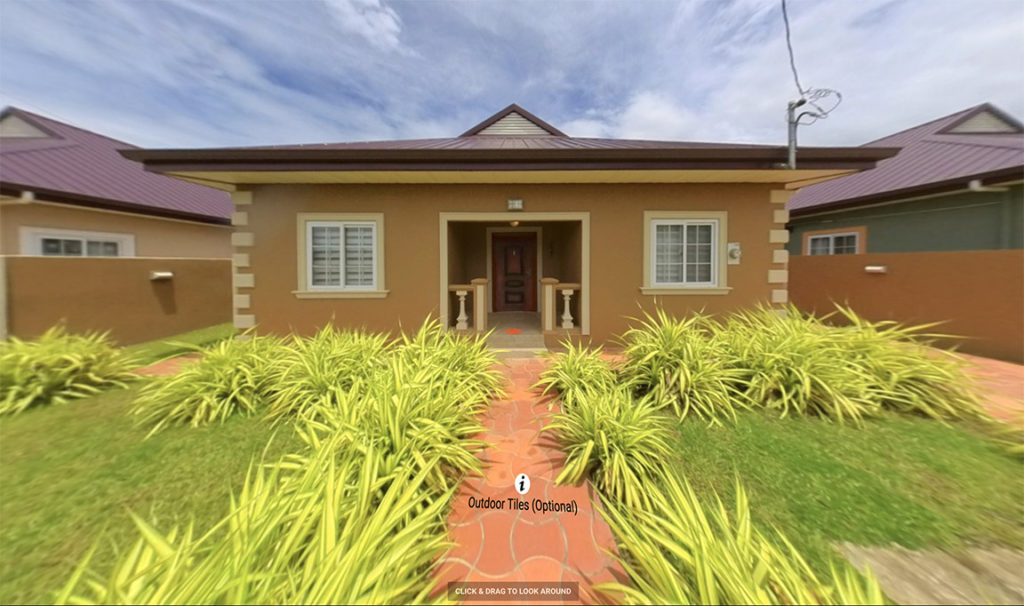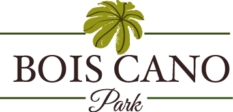Interior
Our architecturally designed homes are built with comfort and security in mind. Homes come fully air-conditioned with an ac in each of the bedrooms as well as in the Living Room area.
Dining & Kitchen
Open plan Kitchen and dining area.
- Polished porcelain tiles
- Modern kitchen cabinetry and hardware
- Quartz counter tops
- Mosaic tiled backsplash
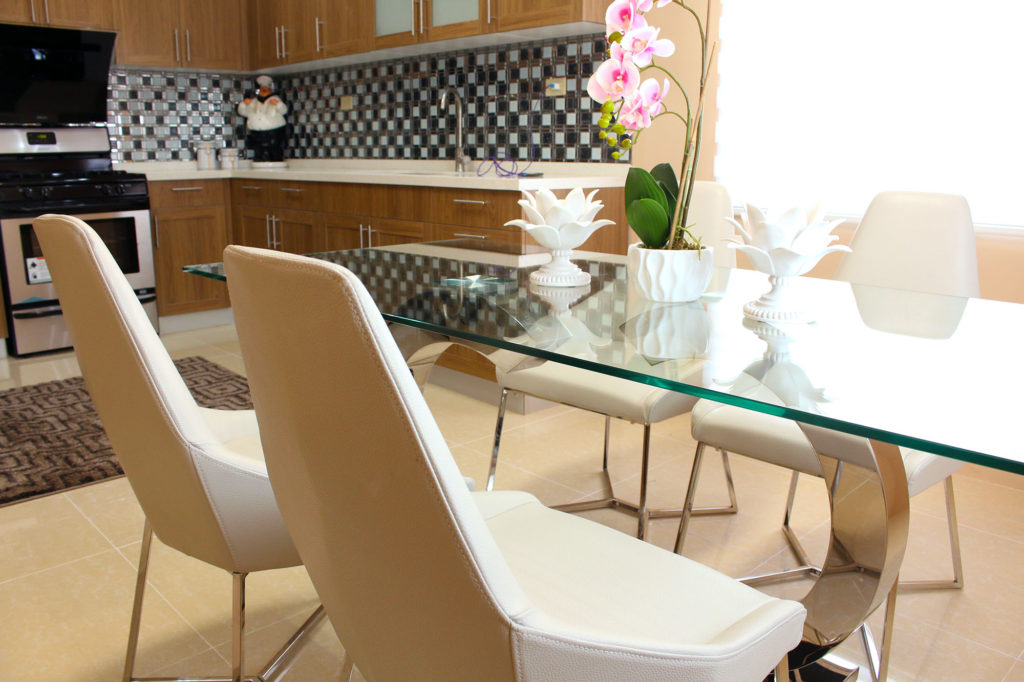
Bedrooms
Three bedrooms all with wooden Finish PVC laminate flooring. Master Bedroom (only) comes with a full bedroom cabinet inclusive of mirrored sliding doors, shoe rack, shelving, draws and hanging space
- Cozy
- Practical
- Contemporary
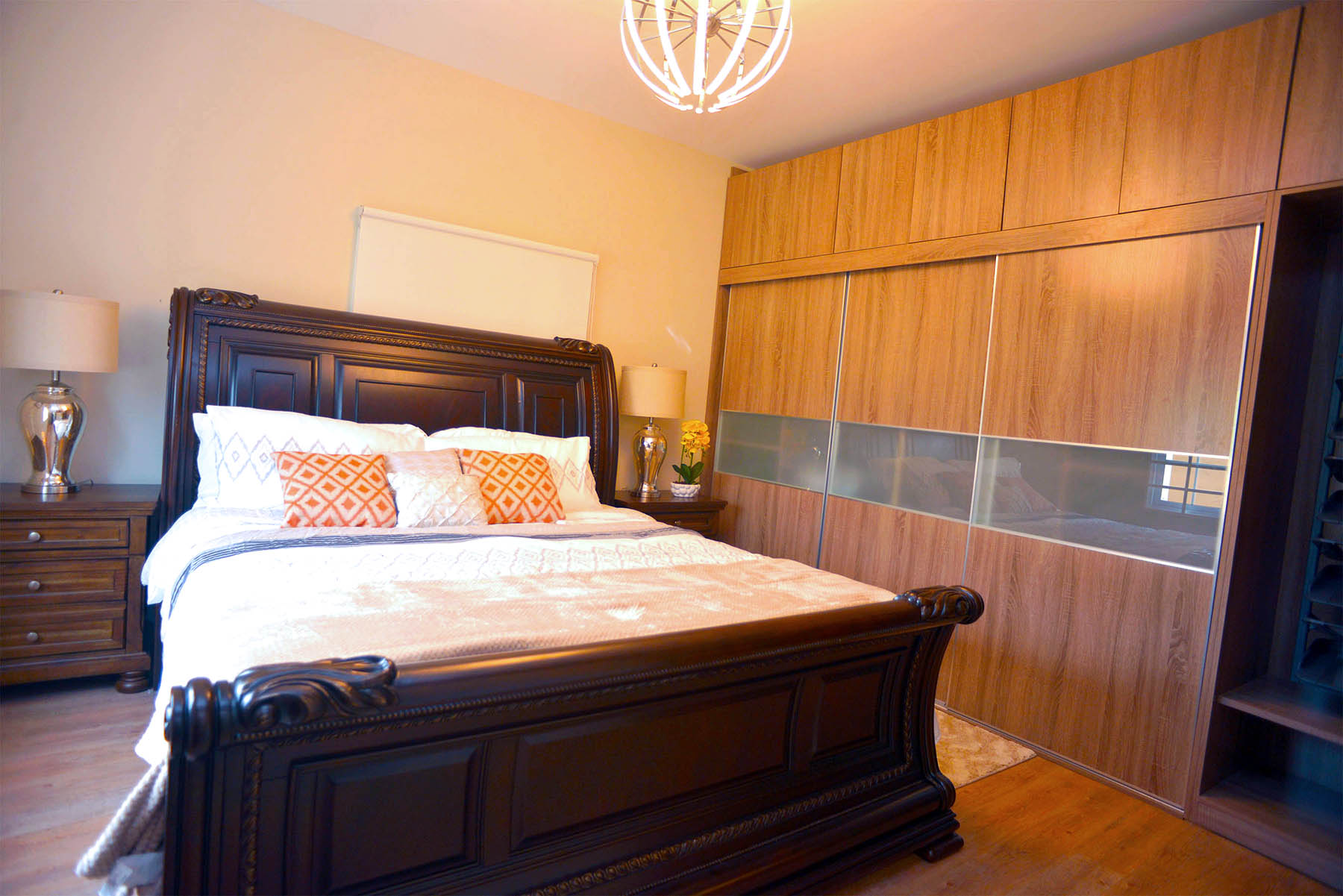
Bathrooms
Two bathrooms including an ensuite bath in the master bedroom. All shower stalls are fully enclosed with modern shower systems.
- Sleek finish
- Spacious
- Modern
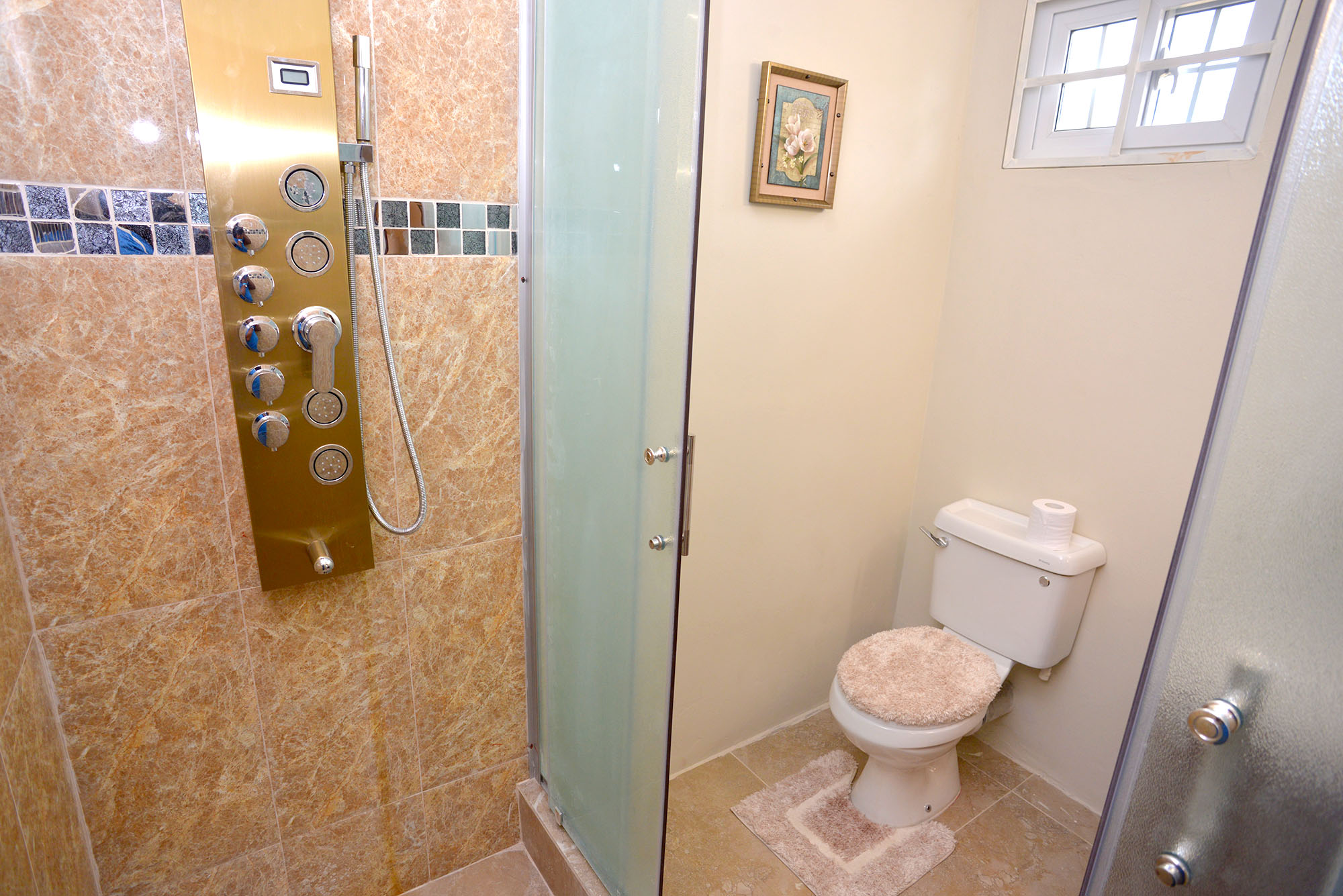
Living room
Spacious living room for relaxation. Finished with porcelain tiles, Standard casement windows with option to install blinds.
- Comfortable
- Modern
- Relaxing
- Inviting
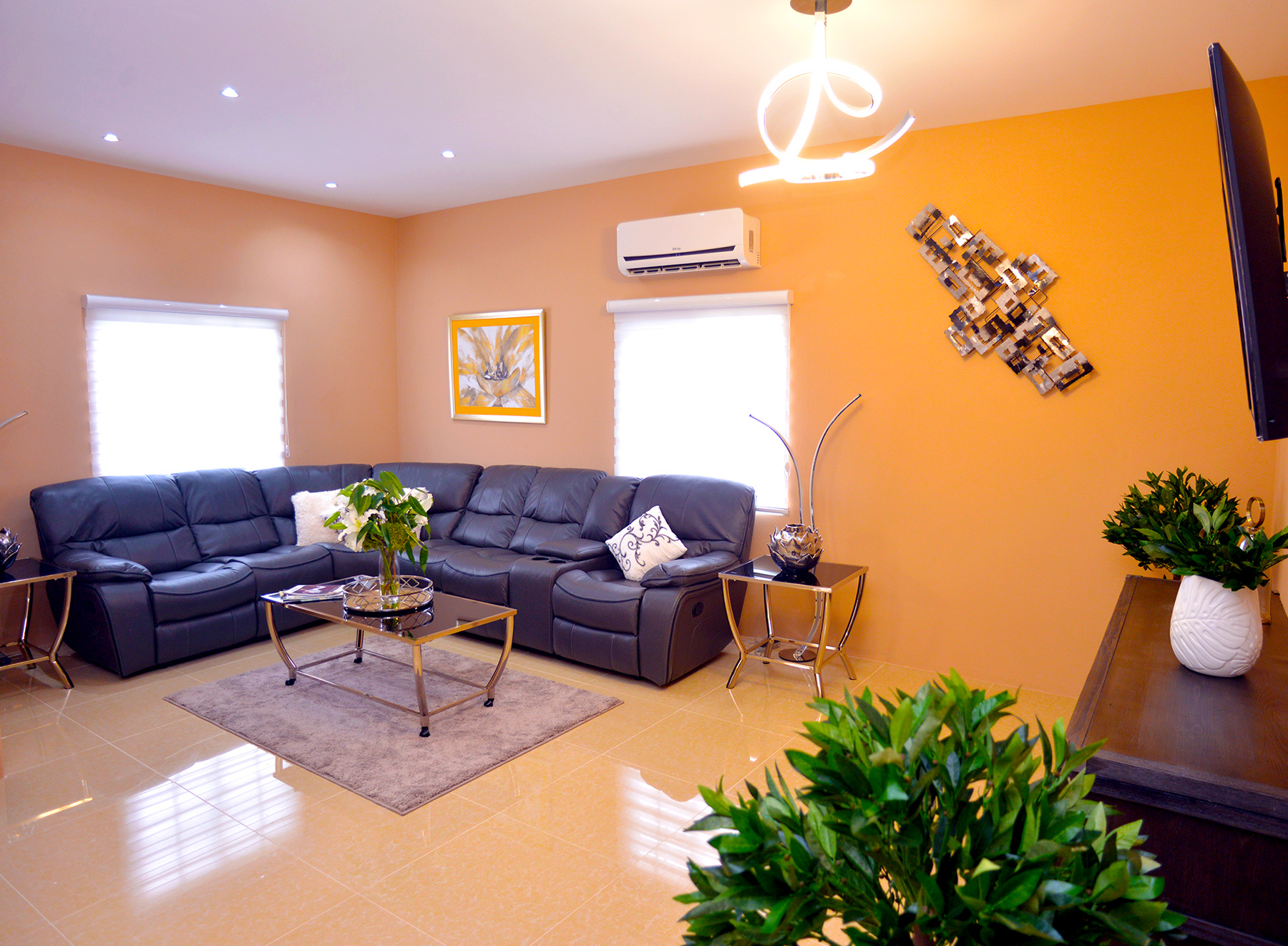
Sample interior layout
1,430 square feet of covered living space.
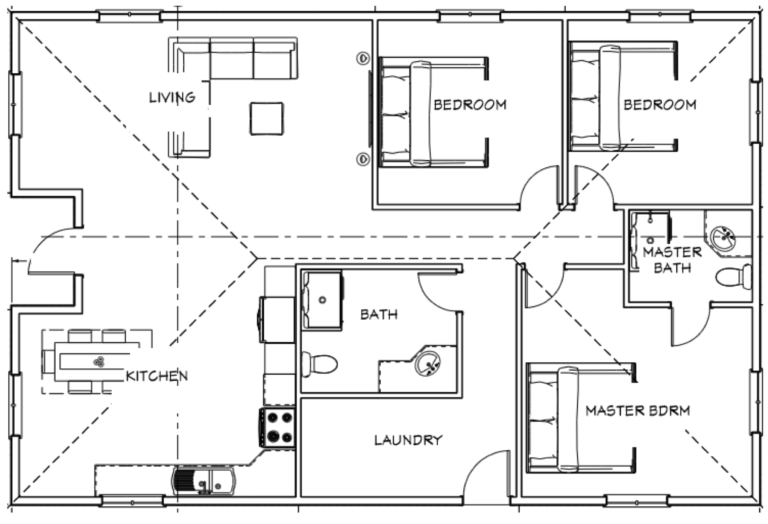
Exterior
Our houses are situated on lots of land which are not less than 5,005 square feet, leaving ample space for your home gardening, house extension, entertaining, children’s backyard play spaces, or even your own pool. Ample driveways provide parking for up to 4 cars
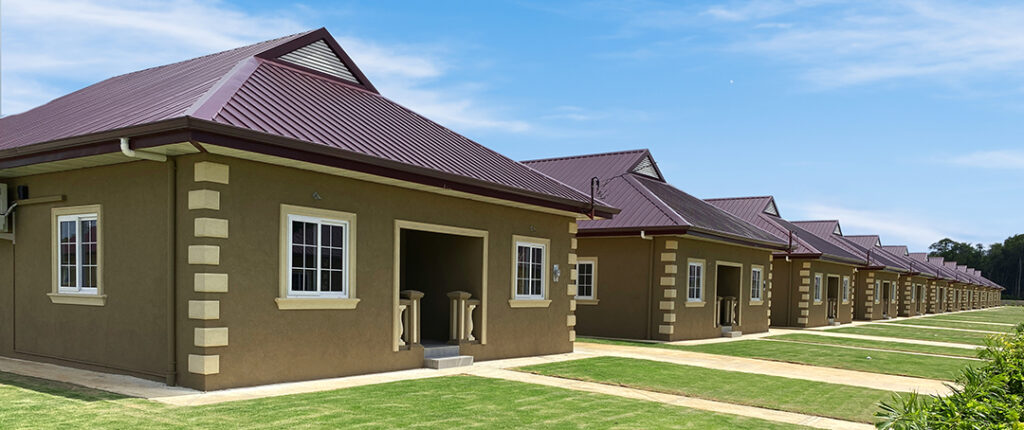
Community Living
Our 2.5 acre landscaped recreational green space inclusive of jogging track with solar lights, outdoor exercise equipment, benches and kids play area will provide an opportunity for families to recharge, play and relax and is an ideal location for birthday parties and general entertainment.
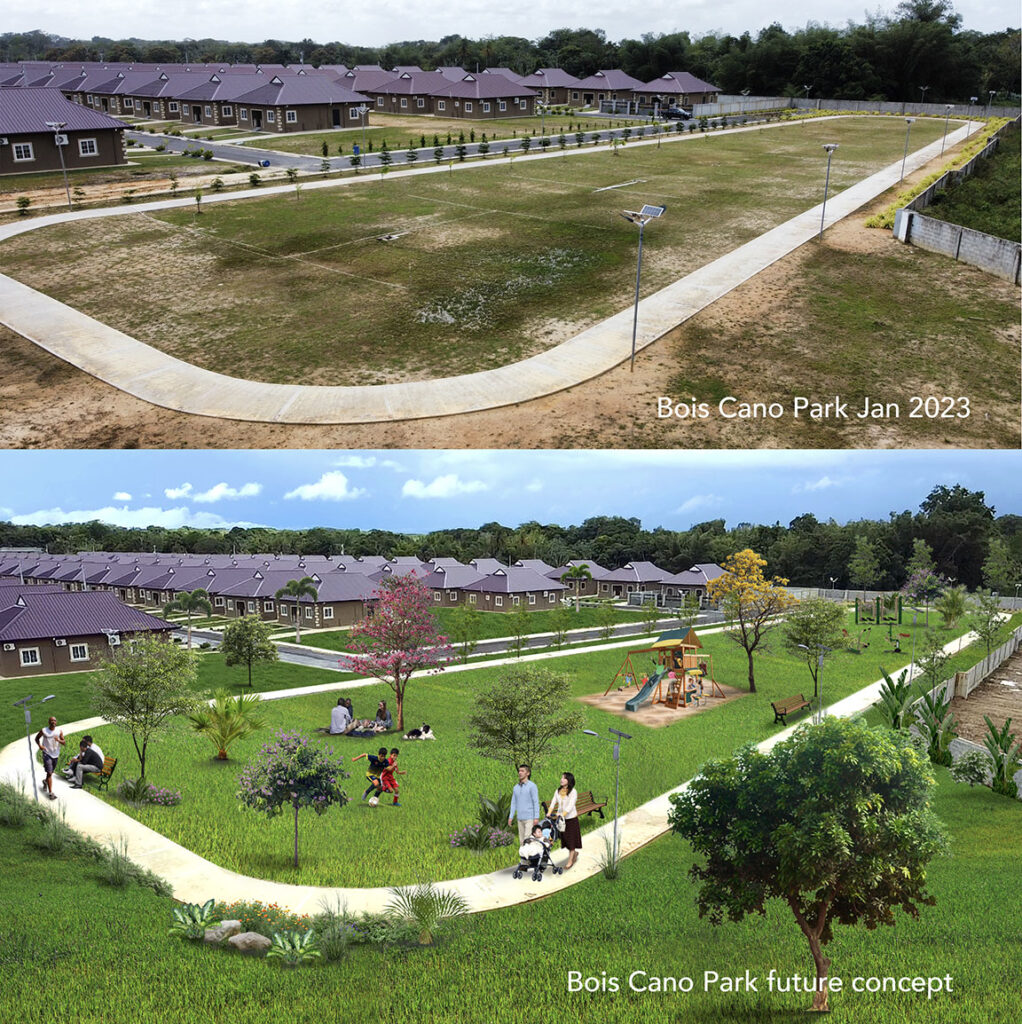
Take a peek inside one of our homes
Bois Cano Park virtual tour
